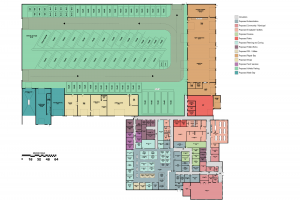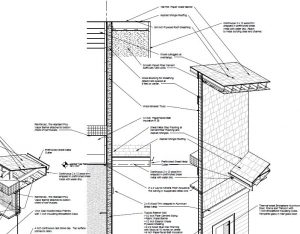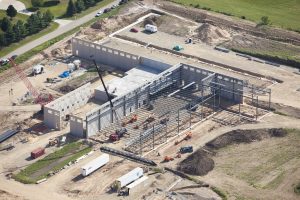A Full Service Company
- Architectural Design
- Programming and Master Planning
- Electrical & Site Lighting
- Electronic Systems / Low Voltage
- Structural & Civil Engineering
- Interior Design & Furniture Layout
- Plumbing & Fire Protection
- Landscape, Site Planning & Design
- Heating, Ventilating & Air Conditioning
We strive to provide full service
and a quality product for all of our clients.
Good Buildings are…
Good buildings are designed to endure. We believe in simple, flexible designs, constructed of long-lasting materials. Both office and industrial spaces are open and full of natural light.
Good buildings are the result of personal interest, involvement and commitment. A lifetime of work responsive to each project and the client’s unique needs are witness to talent, staff, experience and responsibility within the profession. Repeat clients verify this. Family, associates and friends live, work, shop and play in many of the over 300 building projects completed by this company over more than four decades. Things done both right and wrong are always close at hand continually providing feedback for buildings yet to come and ways to do things better.
– Robert M. Kueny
 Programming and Master Planning
Programming and Master Planning
Programming isn’t just for computers and television networks. Each project begins with an outline of how the building will serve its users. Programs can range from a very small, simple project to complex master plans for a large fleet operation. Programming can involve staff interviews, small group workshops, and on site observation. A well outlined program lays the groundwork for the rest of the project.
Preliminary Design
During the initial phases of a project, we develop basic floor plans and the exterior look of the building. Site access and compatibility with surroundings are taken into account. We work with the Owner, the Owner’s personnel, and, in certain cases, outside consultants. Several versions of the design evolve into an acceptable solution. Our staff will produce color renderings and/or three-dimensional images or video presentations for use in promotion, fundraising or merely as a means for better understanding of the finished product.
 Construction Documents
Construction Documents
With construction projects becoming increasingly more complex, a detailed set of construction drawings and specifications are critical. The building envelope, structural system, and mechanical / electrical systems must be coordinated. Drawings are created using Building Information Modeling (BIM) software which assists the design team in that task. Our team of design professionals has worked together on many projects, which greatly reduces costly change orders during construction.
Governmental Approval
Our office will coordinate submittal of the project for state and local approval. We will prepare the necessary forms, documents and drawings. We will be available for any required public meetings or hearings.
Bidding and Contract Administration
We coordinate the distribution of construction documents to contractors along with a bid form in one of several formats. Bids for alternate methods, materials, or for more or less building area give an Owner options for budgeting. During construction, we monitor progress payments and verify cost changes.
 Construction Observation
Construction Observation
Throughout construction, the project manager will visit the site on a regular basis. We provide support to the contractors and assist the Owner in selecting finishes. We will also coordinate project meetings as work progresses. At the end of the project, we perform final inspection with the Owner. Finally, we prepare operational and maintenance information for the Owner’s staff.
Post Construction
We are available after the Owner takes occupancy of the building to consult on any matter that may arise.